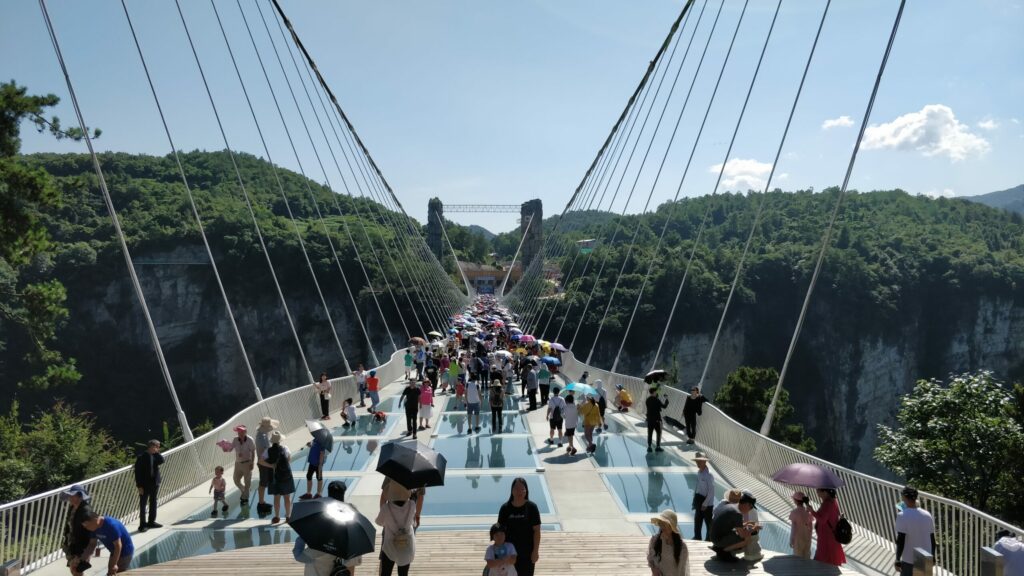Put simply, the term structural glazing is used to describe glass that is key to the design of a building. This involves large glass panels that often bear weight to a structure that includes frameless sliding glass doors to high-strength, load-bearing glass floors. In layman’s terms, these are types of walls and/or floors that consist of glass that are anchored back or bonded to a structure without using aluminium pressure caps or plates.
A structural glass floor is designed to withstand a walk-on load across its surface while a frameless glass balustrade is designed to withstand a required line in a perpendicular direction. The glass is comprised of laminated, dual-glazed or even triple-glazed insulating glass units. The interior and exterior can use wet sealed silicone or extruded silicone gaskets depending on the system. Structural glazing creates a flush and extremely clean exterior appearance whereas the interior has many various options that depend on the budget and design.
History of Structural Glazing
Structural glass has to be designed individually for every installation due to the precise nature of every frameless glass creation. Because of this, “standard details” are not available for architectural constructions. Back in the 1900s glass blocks were developed and were used in industrial spaces with the aim of letting in more light, the material is load-bearing and used in a manner similar to masonry.
Glass has always been a significant feature to British architecture since back in the day, from then, glass windows have grown to be nearly universal. Glass technology and building techniques have made structural glazing a far more modern phenomenon. Ever-developing load-bearing potential in contemporary architecture has made it possible to use glass in wholly innovative projects.
In the past few decades, tempered glass has been used increasingly in frameless glass features such as doors, load-bearing walls and floors, and staircases. Safety within glass construction is created by laminating glass, a good example of structural glazing would be the Zhangjiajie glass bridge in Hunan province, China. Built in 2016, the bridge is 300m above a beautiful mountain valley, 6m in breadth and till 2018 was the longest glass bridge in the world measuring 432m in length. To prove the strength and versatility of the bridge, a 2tonne truck was driven through the bridge on its opening day and the experiment was a success. At the moment, the capacity of the bridge is 800 people simultaneously.

Where to Apply Structural Glazing
Before undertaking a structural glass project, it is important to determine what the specifications of the glass are (the thickness of the glass, lamination requirements needed), what the fixing techniques needed are, what the makeup of the building and walls are, how the finishing of the building will be and what the appearance of the resulting appearance will look like.
Nevertheless, glazing is extensively used in skyscrapers and also in cases where architects make the most of beautiful landscapes, such as the Zhangjiajie Glass Bridge in China and Canada’s Glacier Skywalk. Glazing can also be used in homes and offices as a way to increase space and allow natural light into the building with the frameless glass. Architects and engineers continue to find ways of taking advantage of the limitless design possibilities of structural glazing with glass as the material. Laminated glass is used as floors, frameless walls and even roofs, to create a well-lit and open atmosphere while providing shelter and systematizing internal spaces simultaneously.
Benefits of Structural Glazing
- Free from corrosion – The materials used are secure and long-lasting as well.
- Use of aluminium frames – Hence there isn’t much load on the structure.
- The flexibility of the building – Structural glazing can be installed simply for aesthetic reasons or building purposes.
- Structure glazing looks fantastic – It will add to the aesthetic charm of your home and its fully translucent exterior is guaranteed to wow guests.
Advances in technology have proved that insulation is one of the best advantages of structural glazing since it allows sunlight to flood a home without attendant disturbances such as overheating and subsequent loss of heat at night. Structural glazing has proved useful in offering a connection between buildings and the natural world whilst protecting people from the elements. As human beings, it is a known fact that sunlight enhances the circadian rhythms. It is also vital to the overall well-being of the human body. The time spent in artificial light has an impact on the human body as it affects sleep quality and productivity.
Is Structural Glazing Expensive?
There are a number of reasons as to why the answer to this cannot be specified. Structural glazing is a bespoke solution and by using glass as the main building material, glazing can only be done with the specific project in mind.
It’s okay to say that structural glazing is on the higher end of the pricing spectrum when it comes to the building spectrum. But on the other hand, it is unclear to say how much it would cost for a glass extension as it depends on the extensions size and design. Depending on the design, prices vary massively depending on:
- Number of support points
- The thickness of the glass
- Load-bearing
- Back-up structure
- Sunlight control
- The width, height and length of the glass required
Building Regulations
Before getting a glass domain, it is very important to remember to adhere to building regulations. They are requirements set by the government, building regulation packages are put together by the architect or engineer.

