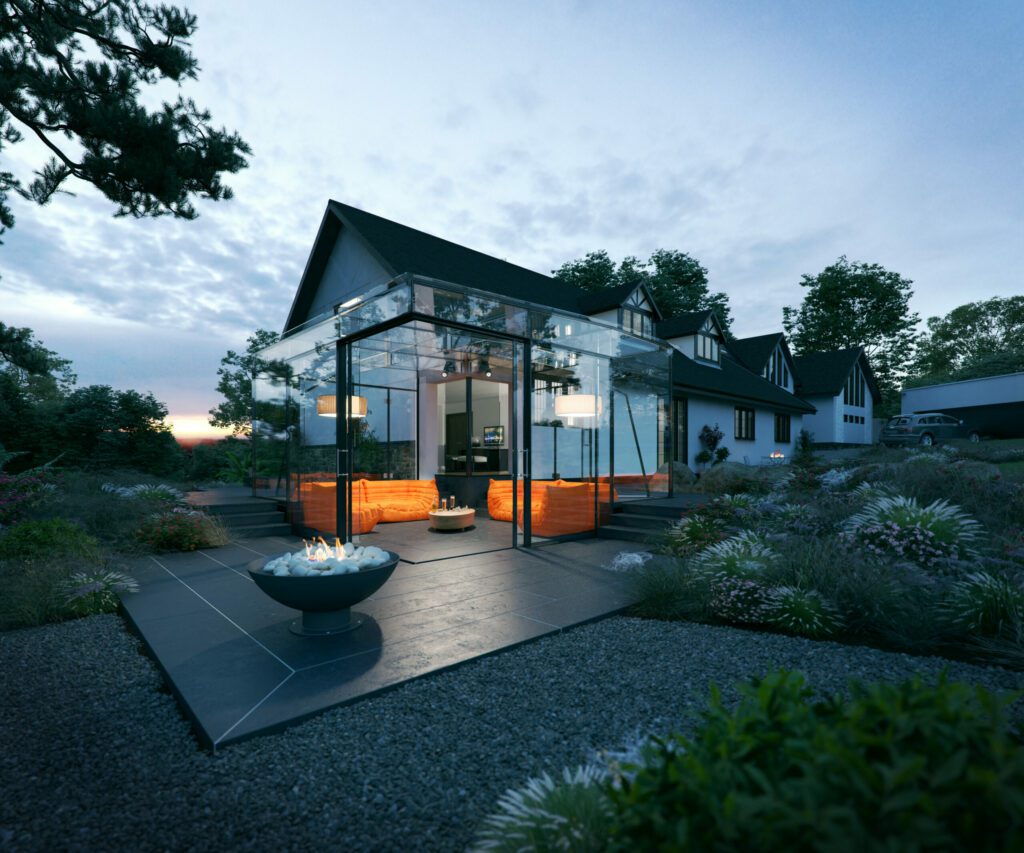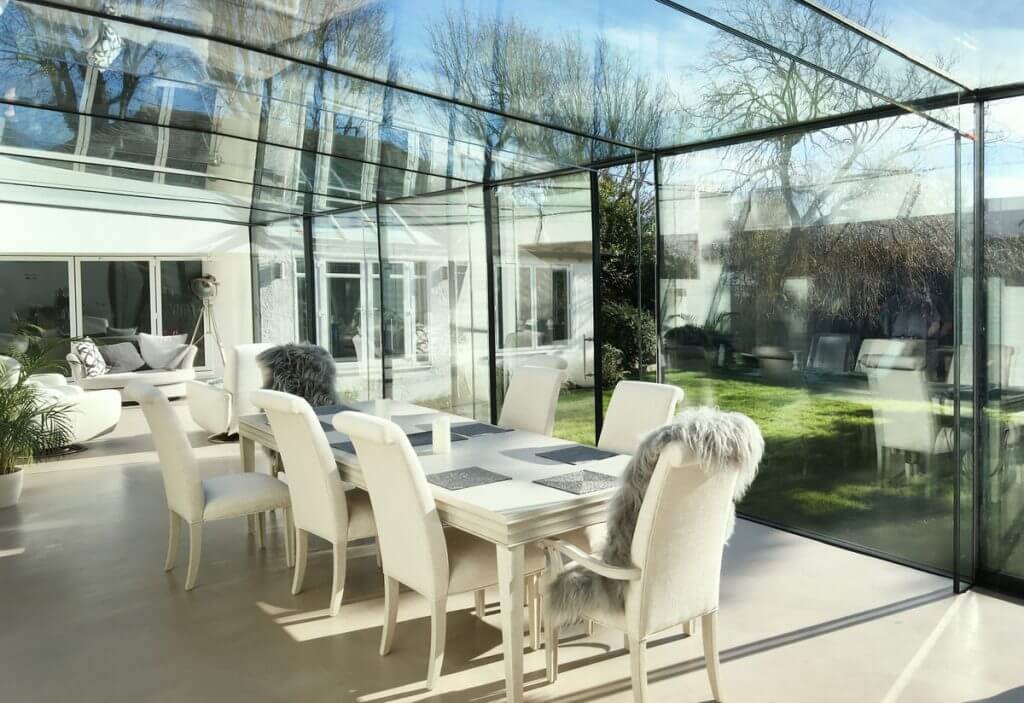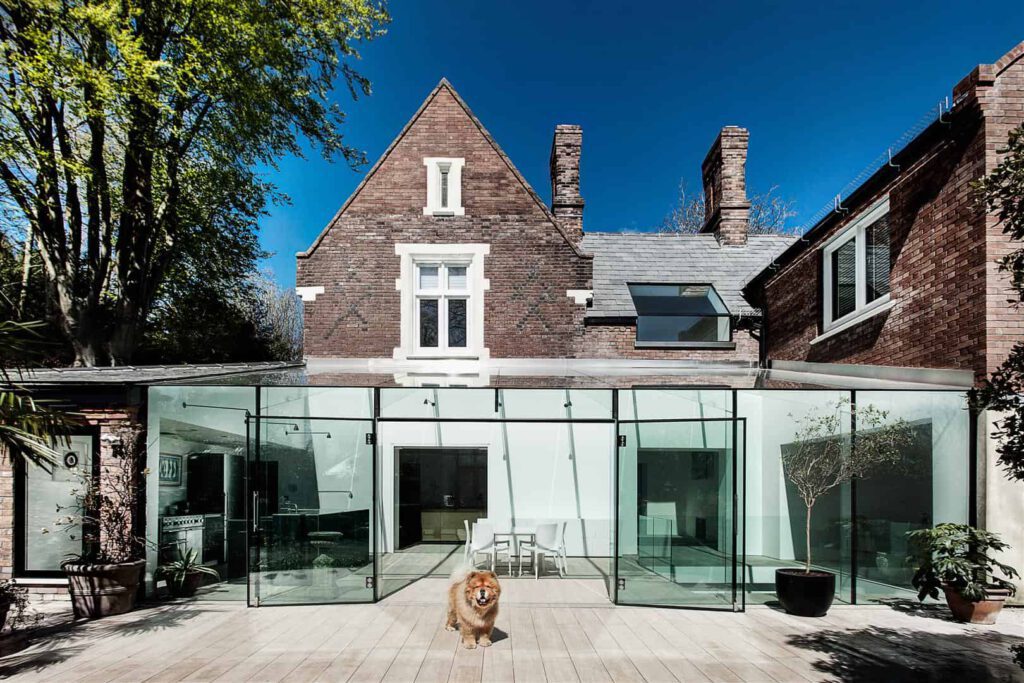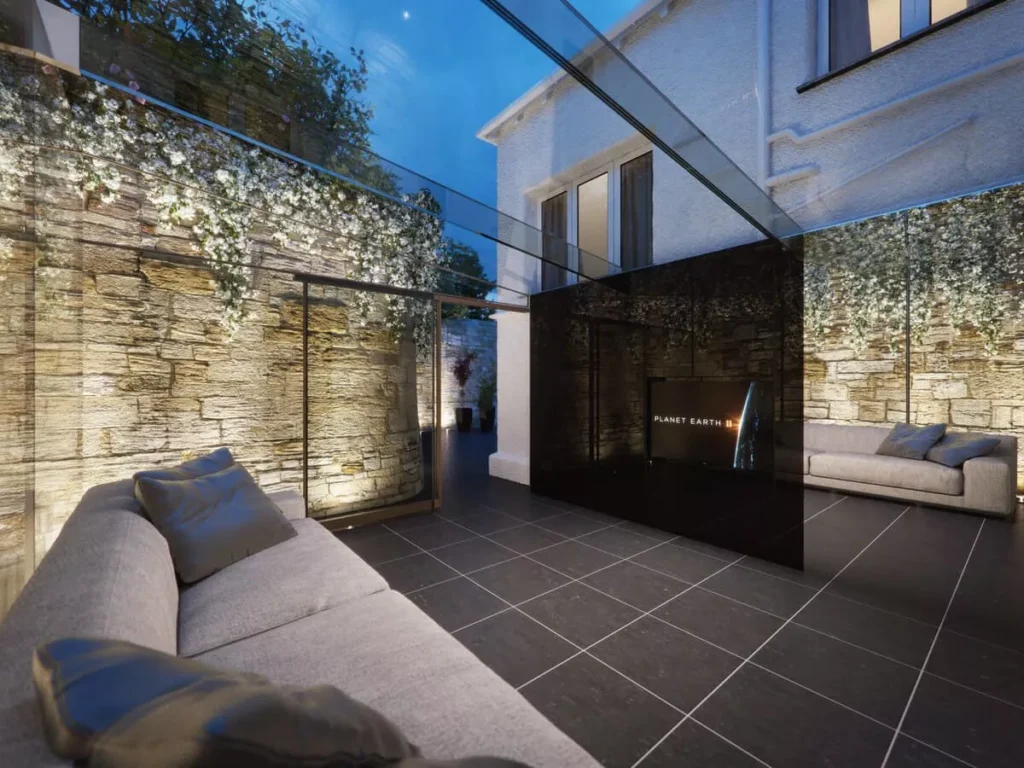Building a glass extension is one of the most straightforward, convenient, and aesthetically appealing ways to increase your homes space. Not only does it create extra space, but it adds light and improves your overall property value. Plus, you’ll get to experience your garden in a whole new way, blending the outdoors with the indoors in the most refreshing way possible.
Our glass house extensions are quick and easy to fix, our expert designers will be able to create a design with your individual taste, so no restrictions of undeviating designs and layouts. Before you even consider adding one to your property, it is best to find out if you require planning permission from the local authorities in your locality.
Suppose you build a glass extension without first seeking approval from your local planning department. In that case, you risk being forcefully required to pull it all down.
Permitted Development Rights (PDR)
Suppose your land is entitled to development under the PDR (Permitted Development Rights). In that case, you can expand your home with a terraced or semi-detached house up to three metres from the original rear wall and four metres for detached premises. If the depth guideline is not breached, the total height remains lower than 4 metres, the eaves (lower portion of the roof) lower than 3 metres, then planning is unnecessary, and you can construct this within your PDR.
Suppose you’re unsure about the PDR status of your property. In that case, you can contact your local planning authorities, and they will advise you accordingly. Depending on your locality, some will be obliged to give you the info on the phone. In contrast, others will require you to fill in a Pre-Application Enquiry Form.
If your property is located in a Conservation or Green Belt Area, also referred to as designated land, planning regulations vary significantly as controls are more stringent.

No Planning Permission Required
For the most part, if you are within your Permitted Development Rights, you will not require planning permission if the glass extension you intend to build meets the following obligations:
- Your neighbours view from a typical window upstairs will remain uninterrupted
- Your property is not by any A-road or highway
- Your extension is within the 3-4 metres restriction guidelines
- The extension you are building will not be attached to a registered structure
It is necessary to remember that it is appropriate for a local planning authority to obliterate permitted development rights in any or all of its territories by issuing what is identified as an Article 4 Direction. It may have excluded certain rights in respect of the initial, or any subsequent, scheduling authorisation for the home. Where PDR has been revoked, a planning application would be a requirement for development in any of these cases.
Checks to assess if there have been any other limitations on approvals should be carried out with the local planning authorities before pursuing any development.

When Do You Need Planning Permission For A Glass Extension
Not many people understand that if you ever built an extension and didn’t have the right authorisation for planning and approval of regulations, then try to sell your house, the sale may fall through. Planning laws are nuanced and change occasionally, so it is advisable that you only read reports from reputable sources regarding planning and construction regulations.
Most glass extensions are constructed at the rear end of the property. If you intend to build yours on the front side of the ‘original house’ or on the side that faces a road, then you will require planning permission.
Additionally, suppose land coverage limitations are exceeded, meaning that more than half of the land around the ‘original house’ will be covered by buildings. In that case, you will need planning permission for a glass extension.

Other circumstances where planning permissions are required include but are not limited to:
- An extension built on the side that’s wider than the ‘original house’ and is more than a single storey or above 4 metres high;
- If the ridge and eaves height will be higher than the existing house, or higher than the highest roof point;
- If the extension, built at the rear end of the ‘original house’ extends beyond it by more than 6 metres for a semi-detached extension and over 8 metres for a detached extension.
Moreover, you must adhere to your neighbour consultation scheme before making any alterations to your property alongside local planning authorisation.
Due to the very significant dissimilarities in individual house designs, this article cannot act as a complete guide to cover all imaginable scenarios. When in doubt about whether permissions are required, the local planning authorities advise should be sought in advance. You may also want to consider applying for a ‘Lawful Development Certificate’ from the authorities in your locality to ensure you do not require planning permission and that your proposed development is legal.


